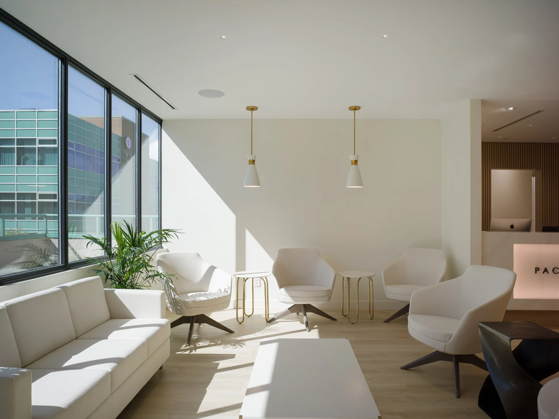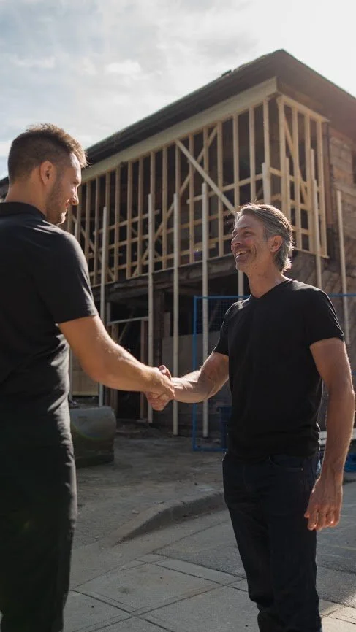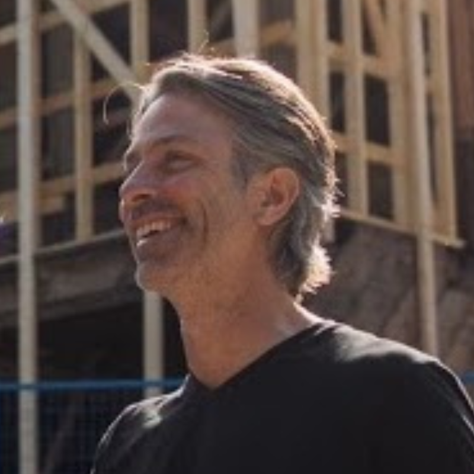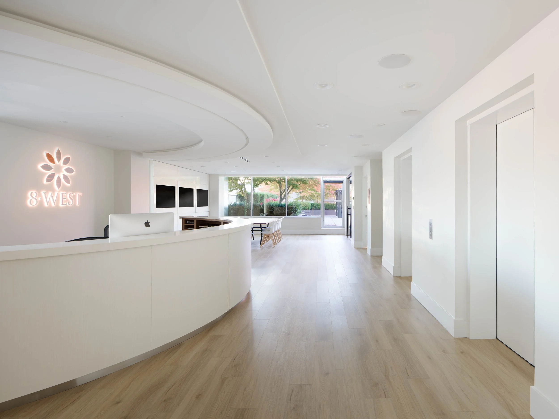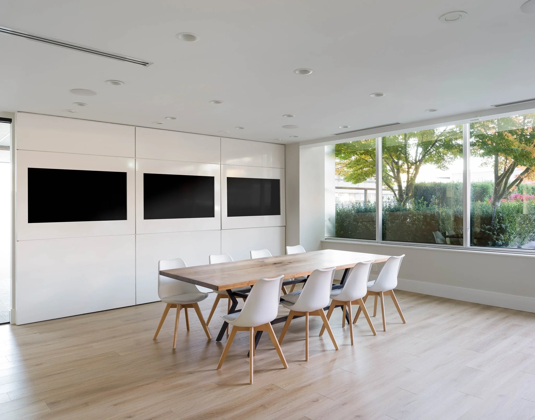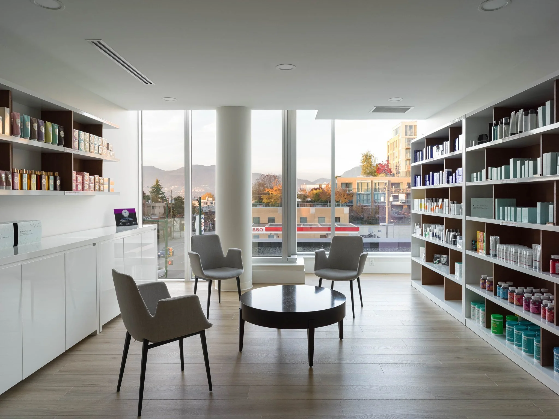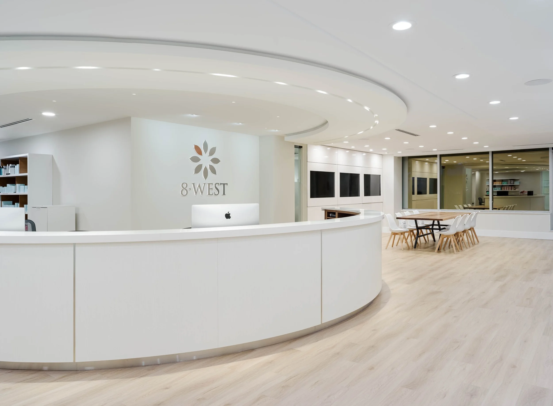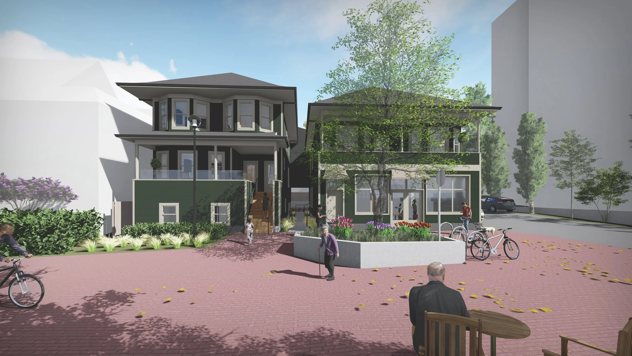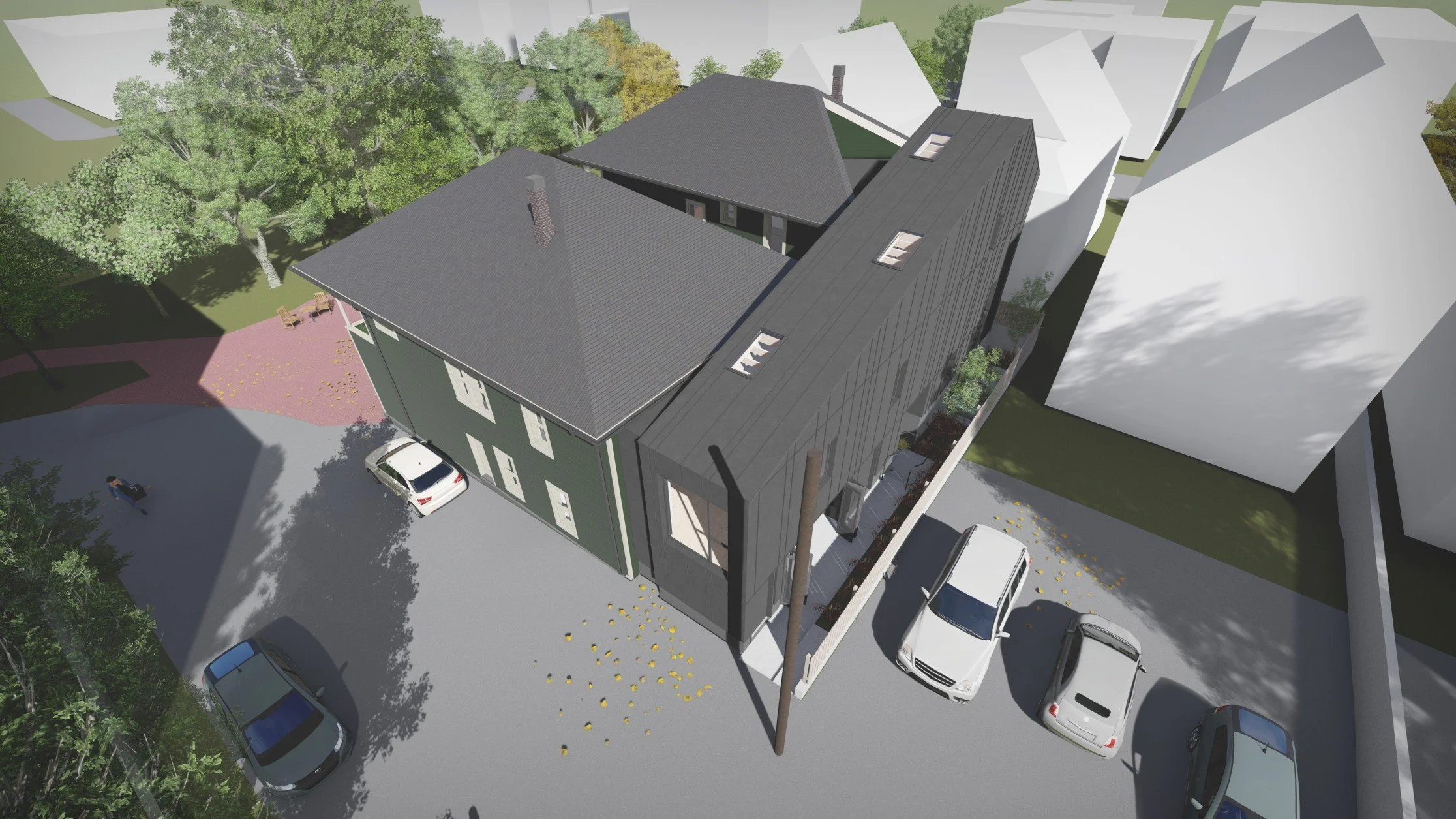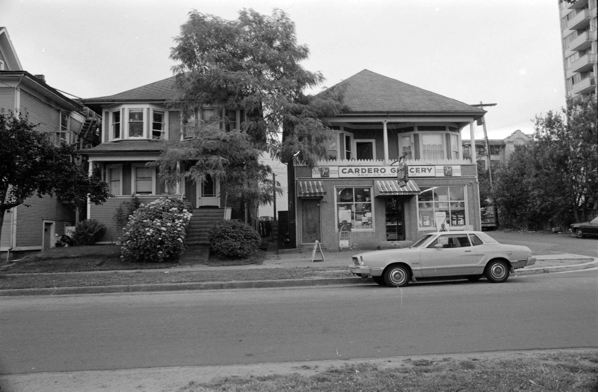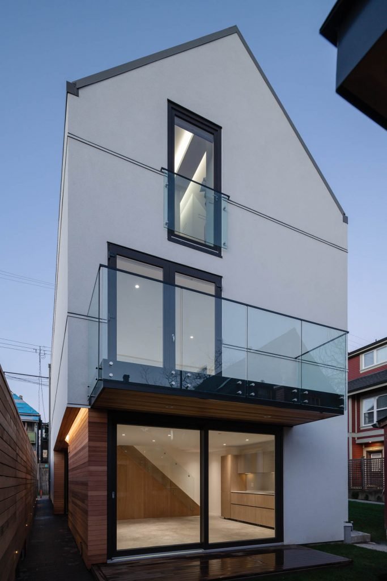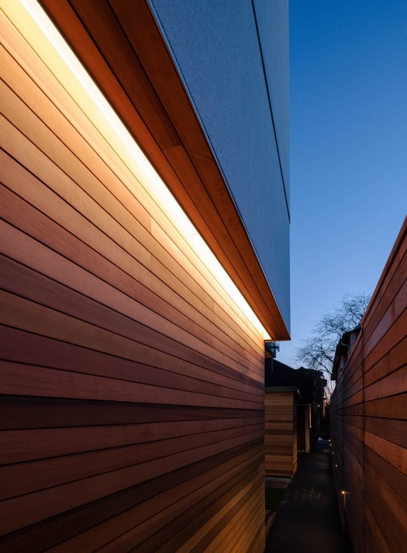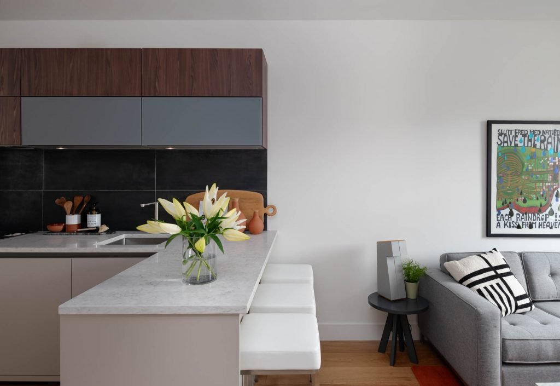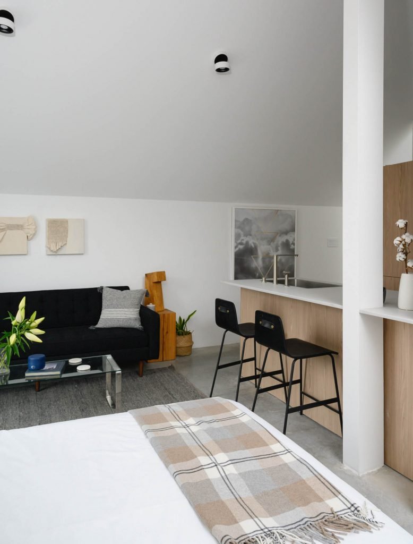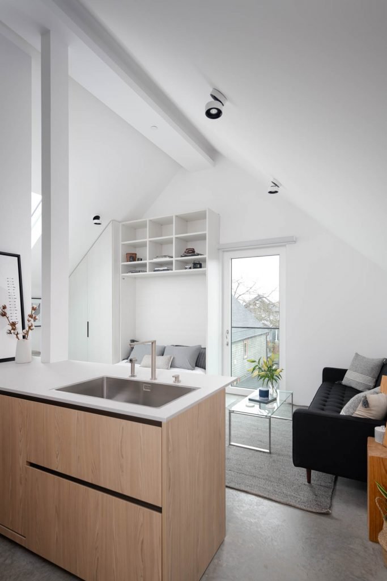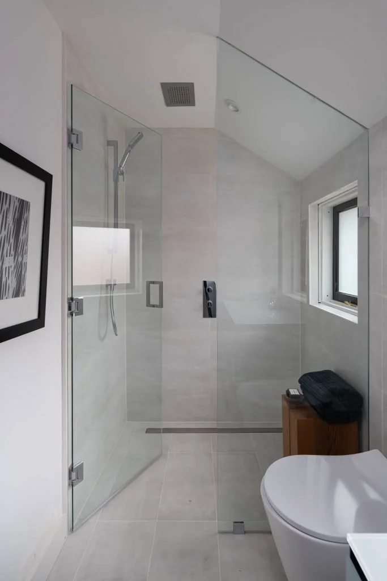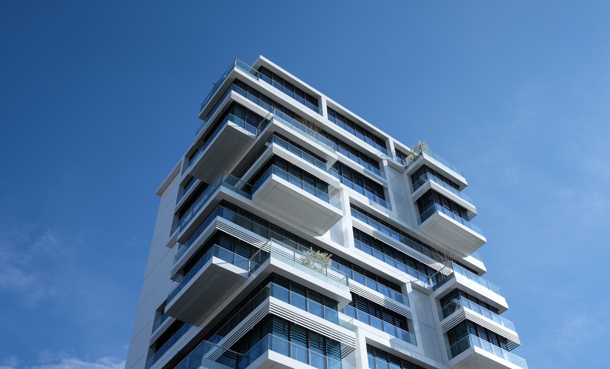
KIPP Design + Build
Design + Build is an art form that can delight, inspire, and transform
Who we are:
Kipp Design + Build is a strategic partner providing pre-construction services, design expertise, and construction management for commercial and residential projects.
Experienced in managing projects from the initial design phase to completion, we are experts in value engineering designs and managing processes to expedite a project's execution.
We know how to create innovative structures and enjoyable experiences for our clients.
We work with architects, design engineers, and top-tier subcontractors to ensure your project is completed on time and within budget.
We strive to be trusted consultants, bringing forward the right intellectual capital and resources to successfully build new facilities, improve existing ones and create environments that support the culture and goals of each organization.
Collaboration is key:
A collaborative approach is critical for design-build success. Our construction management team seamlessly merges your vision with our established end-to-end strategy. As a result, our method successfully supports design-build projects and ensures seamless collaboration across the design and construction teams. The centrepiece of our approach requires building a solid relationship with all stakeholders based on trust and respect.
Proper planning is key:
We believe that successful projects start from drafting a design that is achievable, within budget and makes sense for the future occupants of the new project. Our next critical element is team cohesion; from the commencement of the project, we organize all the relevant team members to execute the project plan to completion. These team members are assigned to the project on day one and remain on the project until it is completed. While focused on specific aspects of the project to expedite design and production, each team member maintains overall responsibility for the entire project, including safety.
Leadership:
With our experience as designers, developers and managers of purpose-built rental housing, office, retail and mixed-use developments, we strive to encourage collaboration and foster the creation of a better product.
Steve Kipp
Owner & Principle
Steve has over 25 years of professional experience in Commercial, Residential, and interior fit-out sectors. He displays strong leadership experience with a successful history of delivering several large complex projects, as well as experience executing national programs on time and on budget for iconic clients, such as the Bank of Montreal, Canadian Imperial Bank of Commerce, and Cadillac Fairview, to name a few.
Scott Wood
Project Manager
Scott has over ten years of experience across various project types and disciplines, including manufacturing and construction labour, structural engineering design, contract administration, structural engineering project management, structural engineering investigation, expert witness, construction project coordination, building restorations, and project management.
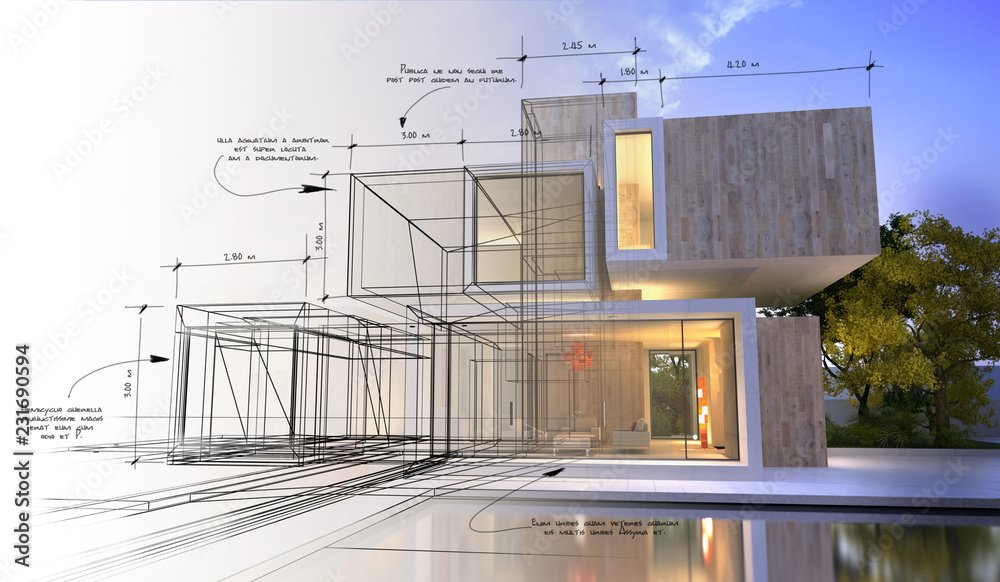
At Kipp Design + Build, excellence is not an act, it's a habit, and if you invest in quality design, it will remain with you all the days of your life.
What we deliver:
We build environments that are modern, diverse, and sustainable places where people want to live, work, shop, and play.
Residential Design & Build
In residential design + build, we believe that people need to feel comfortable in a space and not be able to identify why. Therefore, home flow is an essential aspect of living somewhere you love.
Commercial Office Design & Build
In the office space build + design space, we deliver warm and inviting spaces that encourage collaboration, creativity, and learning.
Selected relevant project experience:
8 West Cosmetic Surgery & Skin Clinic
Project Highlights
Value: $8M
Size: 16,000 sq.ft.
Role: Principle
Project Remarks: The 8 West Cosmetic Surgery & Skin Clinic project is a commercial design-build tenant fit-out in Vancouver’s West End.
Responsible for all management and oversight of the project.
Continuously monitored and led the project team through each phase ensuring compliance with the budget and schedule.
Maintained constant communications with all project stakeholders for insurance of project success.
Cardero West End Restoration
Project Highlights
Value: $10M
Size: 15,000 sq.ft.
Role: Principle
Project Remarks: The 1074 Cardero Street project is a mixed-use residential and commercial heritage restoration project in Vancouver’s West End. This development creates five new rental units that respect the history of the buildings and retains the commercial space.
Directly responsible for overall project planning, scheduling, logistics, utility relocations and any advanced material procurement.
Work closely with senior construction staff, owners, architects, consultants, and stakeholders to ensure the project is delivered per the success criteria identified at project inception.
Assisted the Owner in negotiating a phased permit approach with the City of Vancouver to better align with the project schedule and minimize exposure to development charge increases.
Christenson Residence Revitalization
Project Highlights
Value: $8M
Size: 10,000 sq.ft.
Role: Principle
Project Remarks: The Christenson Residence Revitalization project is a residential heritage restoration project in Vancouver’s East End. This development creates four new rental units that respect and restores the heritage components of the buildings.
Carefully prepared construction management and logistics plan, including temporary and long-term street occupancies, enabling the project to proceed using a hybrid lane closure strategy.
Provide personal guidance and technical direction to the operations team during construction to deliver the project per design, budget and schedule.
Assisted the Owner in negotiating and securing encroachment agreements necessary for the completion of construction. The project team was successful in obtaining agreements to satisfy all zero-setback conditions.
Steve Kipp CV:
Pacific Plastic Surgery
$5M, Vancouver, BC
Kelowna General Hospital
$122M, Kelowna, BC
Vancouver Aquarium Expansion
$33M, Vancouver, BC
Mars Institute for Cancer Research
$40M, Toronto, ON
Leslie Dan Faculty of Pharmacy, University of Toronto
$120M, Toronto, ON
Scotia Plaza
$46M, Toronto, ON
Canadian Solar One
$40M, Toronto, ON
Granite Club Renovation
$5.1M, Toronto, ON
Cadillac Fairview Head Office Tower Redevelopment
$45M, Toronto, ON
Bank of Montreal National Program Projects
$300M, Across Canada
Exterior Works of Niagara Fallsview Casino Resort
$780M, Niagara Falls, ON
Infield Development Project for the Lester B Pearson International Airport
$438M, Toronto, ON
CIBC-DC Program
$22M, Across GTHA, ON
The Design + Build Process
Design + build is a project delivery system used to deliver a project in which the design and construction services are provided by a single entity known as the design-builder.
Define The Scope:
During this initial meeting, you can tell us all your exciting ideas and aspirations for what you would like your new project to be. Then, we’ll complete a site analysis to better understand all potential opportunities and constraints and ask you several relevant questions related to your desires, budget and timeline. This will create the framework required to establish the flow of your project.
Measure:
Here, one of our team members will come to the property and take all site dimensions to prepare a to-scale drawing of the existing space. This stage is the critical first step required to create the outline of your area and will be used to establish an initial design framework through to the final design of the project.
Conceptual Design:
This stage will further emphasize the collaboration between the two of us. First, we will review critical details of the project, such as budgets, wish lists, and inspirational photographs. Next, we will use the newly created as-is drawings to begin preparing design concepts. These concepts will be compiled into one package that will be presented and reviewed with our clients at a conceptual design meeting. This process allows us to play with the different design ideas and concepts to establish what will ultimately become the Final Design.
Final Design:
The final design will be used to build the project; this package will also be submitted for zoning and permit review if required. This package includes a survey or site plan, floor plans, sections, and elevations.
Next Steps:
Once a design has been finalized, we will then move into the construction planning stage. Here the project will be broken down into efficient steps that allow for a milestone-oriented timeline to be created.
Working together:
Contact us.
Steve Kipp
Kipp Design + Build
652-1231 Pacific Blvd
Vancouver, British Columbia
V6B 4Y8
778.239.3151
